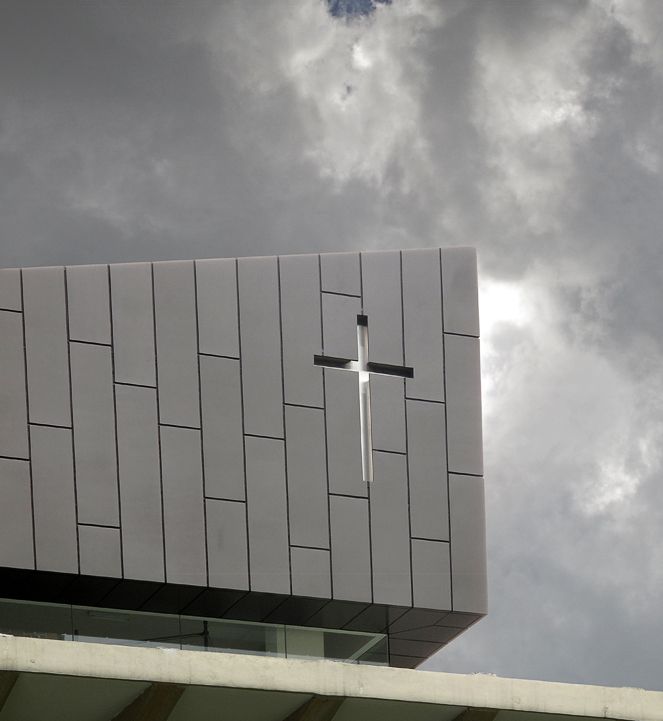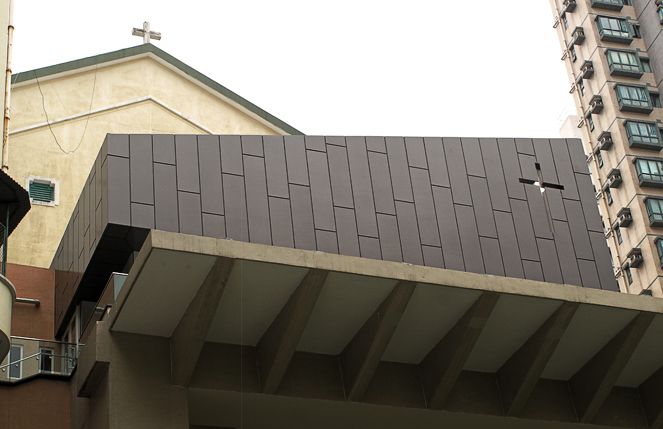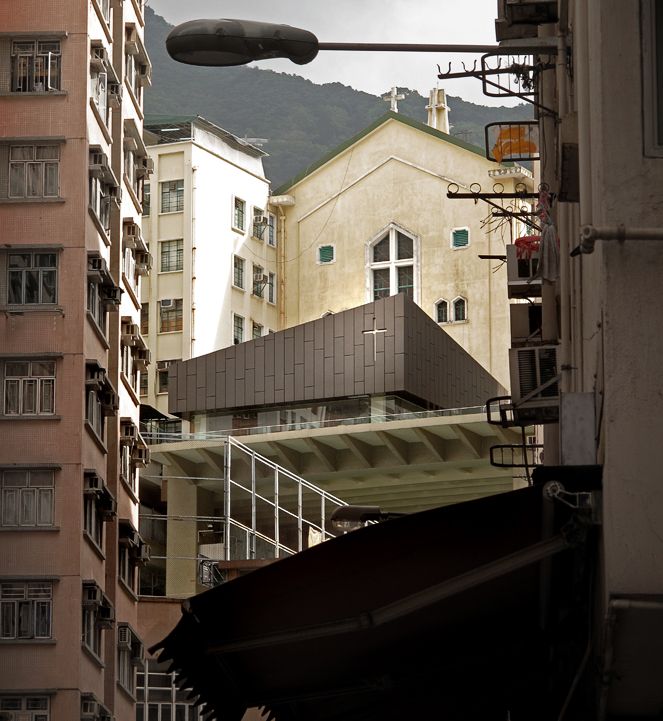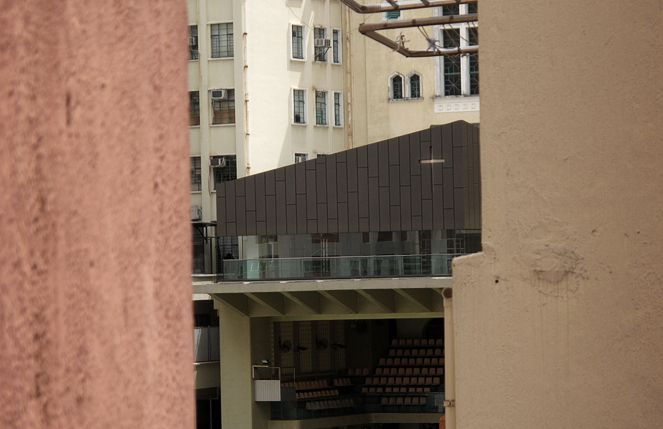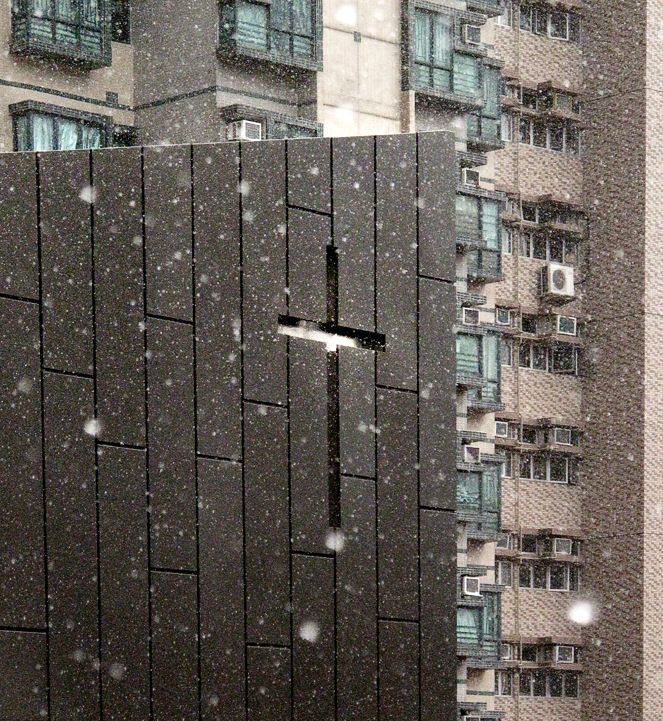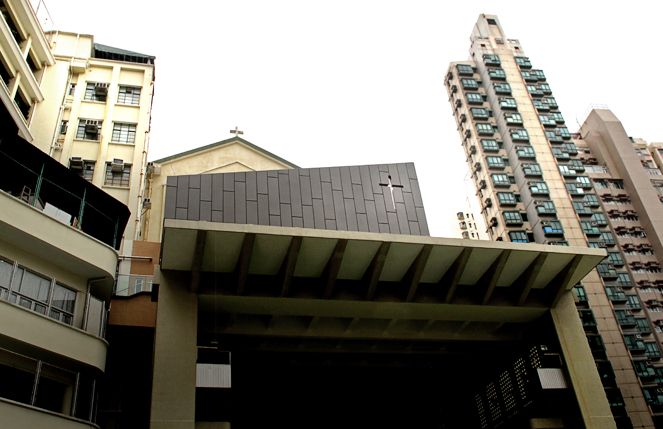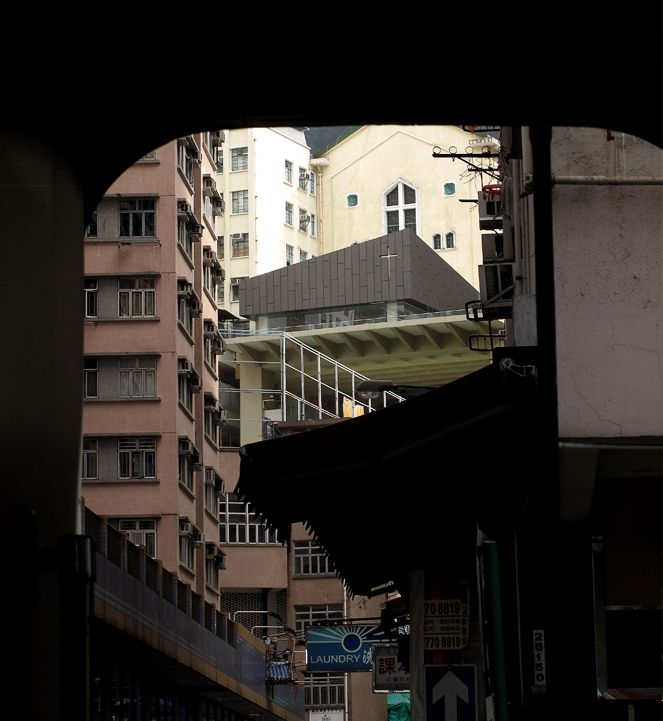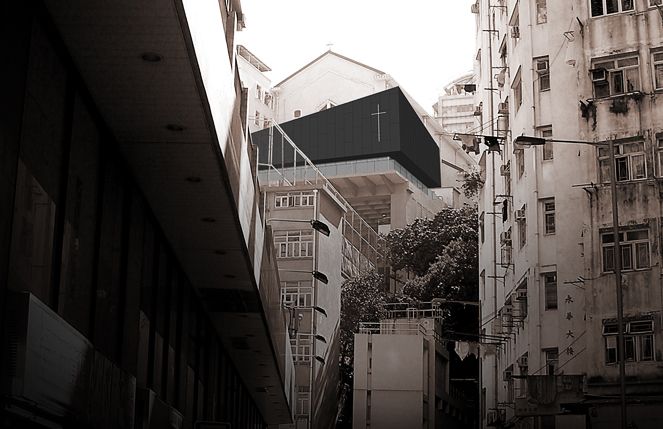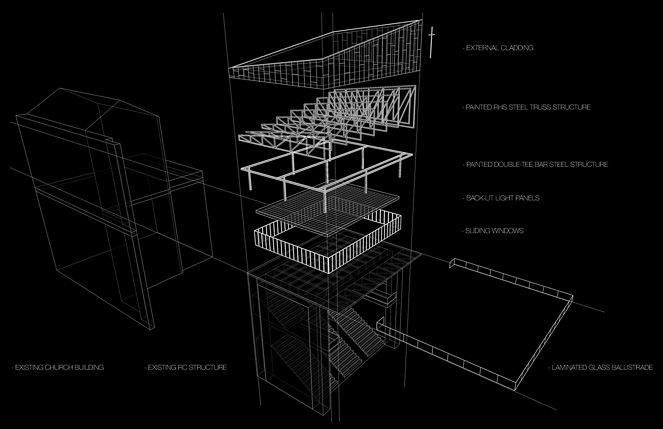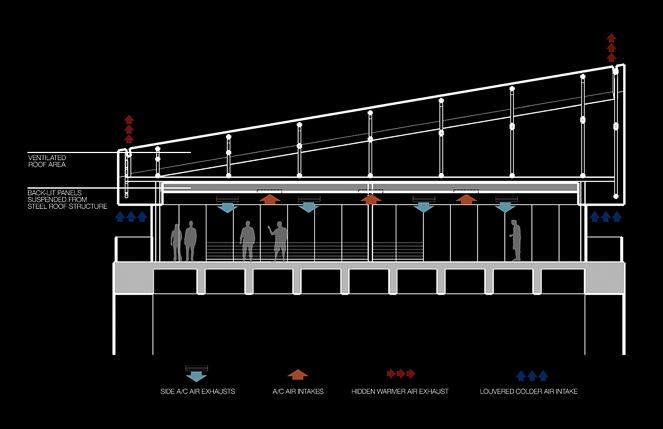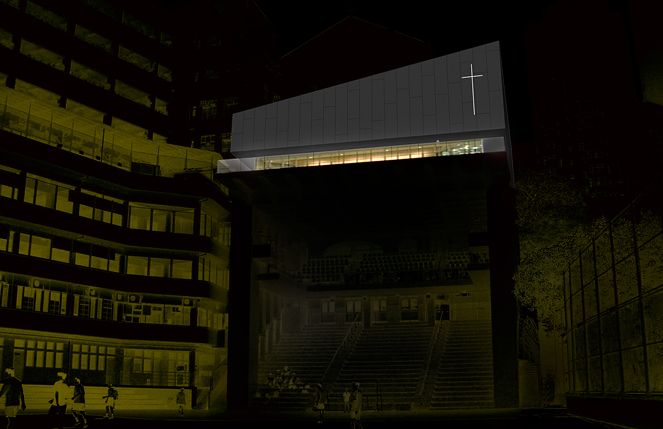Project idea discusses the relationship and fusion of interior and exterior space. It’s concept calls for an architecture of milieu – that an architecture of the circumstances and conditions by which it is surrounded. The main volume of the building, rectangular in plan, is located on top of existing spectators-stand above the elevated football field behind St Anthony’s and St Louis Schools, with access from adjacent St Anthony’s Church. The new structure appears like a structure floating above the diverse urban topography of Hong Kong’s Pok Fu Lam area.
Modern roof cantilevers above multi-purpose use area enclosed with glass windows giving a levitating feel to the building. It is supported by the steel structure which contains double-tee steel columns and rhs trusses supporting significant roof structure enveloped in aluminum cladding or semi-transparent panels. Suspended roof with its back-lit ceiling are not connected at the perimeter of the building, allowing for the continuity of the glass façade to the full extent. This structural move is crucial for seamless interaction between exterior and interior of the building. Uninterrupted glass strip wrapping around the building and glass balustrade, give constant presence of outdoor in the interior, with sweeping, breathtaking views at surrounding neighborhood and reaching far out north to the bay and Kowloon side.
_Location: Hong Kong
_Gross internal floor area: 450 sqm
_Design Year: 2007
_Construction Year: 2011
_Architects: Konrad Grabczuk, Łukasz Wawrzeńczyk
_Cooperation: mgr inż.arch. Maciej Setniewski, K&W Architects
