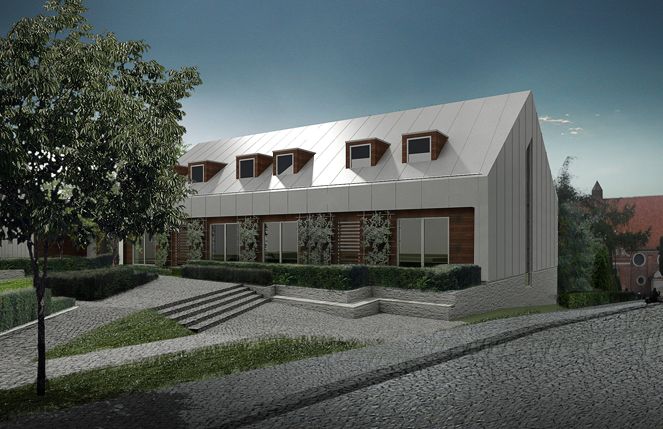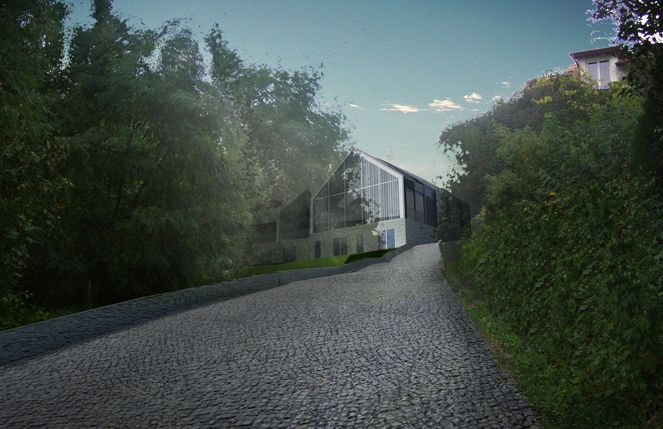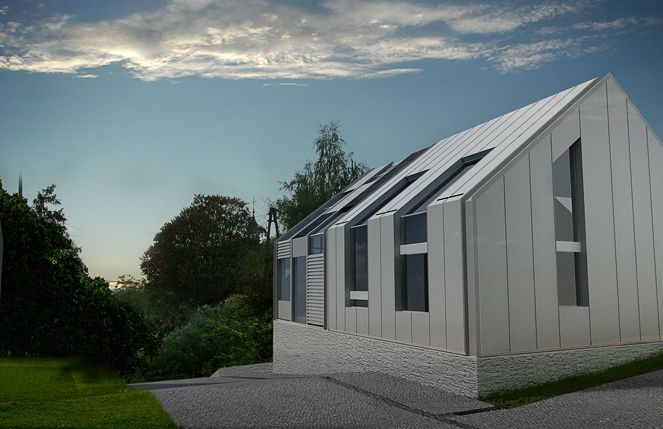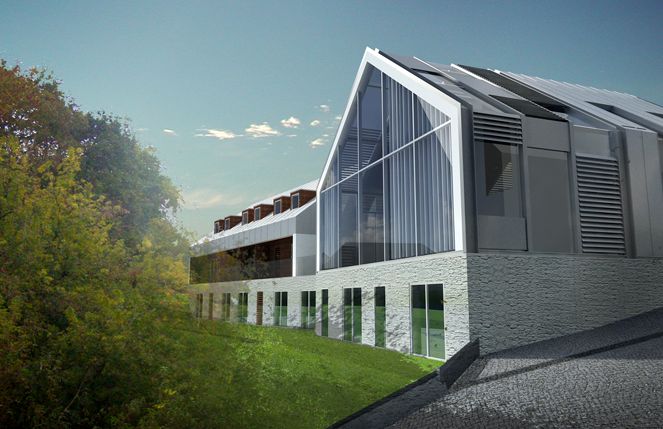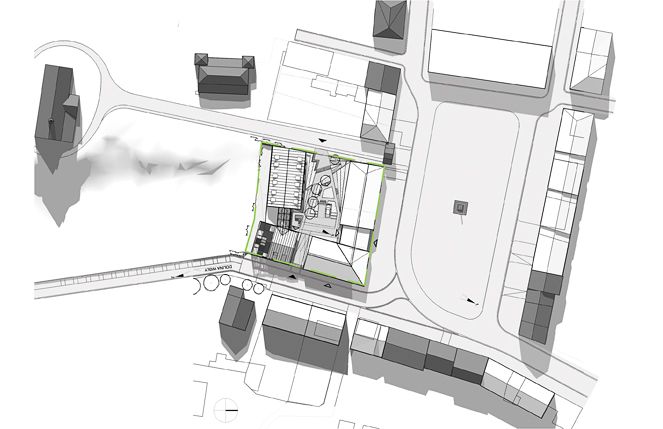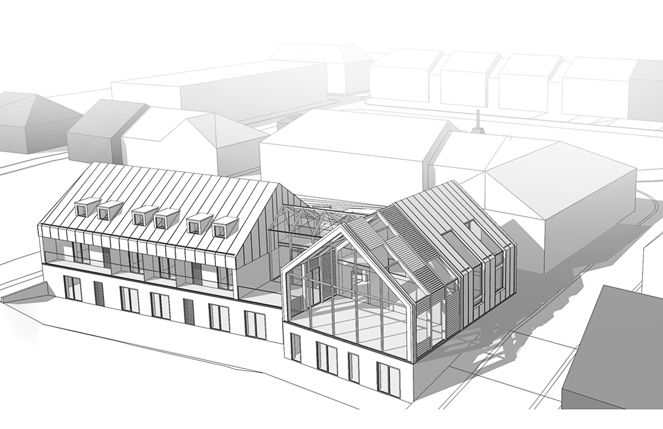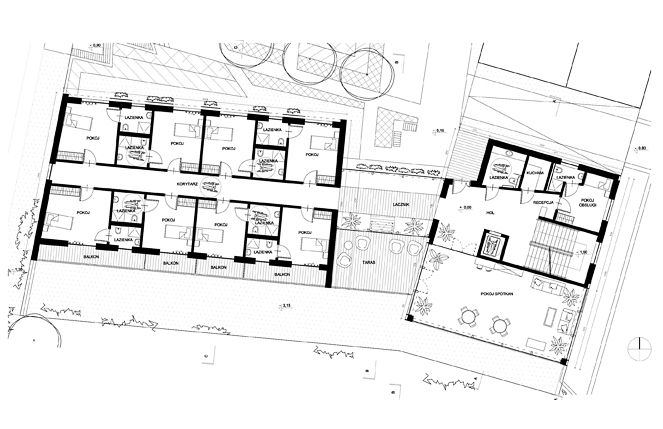The guesthouse project is a part of a parcel development adjacent closely to the market square in Zakroczym. The guesthouse presents a supportive function for the rest-home for elderly located in the back of the building.
Building is situated in the southern part of the parcel by the Wisla escarp. Since it is an important element of the landscape, the specific location with view at river valley requires adjusting to the development scale of town. The structure consists of two buildings covered with gabled roof, connected by glass catwalk. There are hallway, paramedic room and common room on the eastern side of the building whereas the western side is designed for accomodation rooms only. The catwalk is entirely made of glass to ensure the unlimited view at the church tower, located at the back of market.
_Location: Zakroczym, Poland
_Gross internal floor area: 700 sqm
_Design Year: 2009
_Construction Year: -
