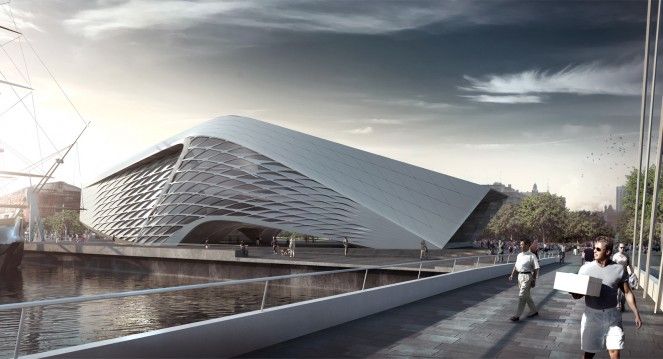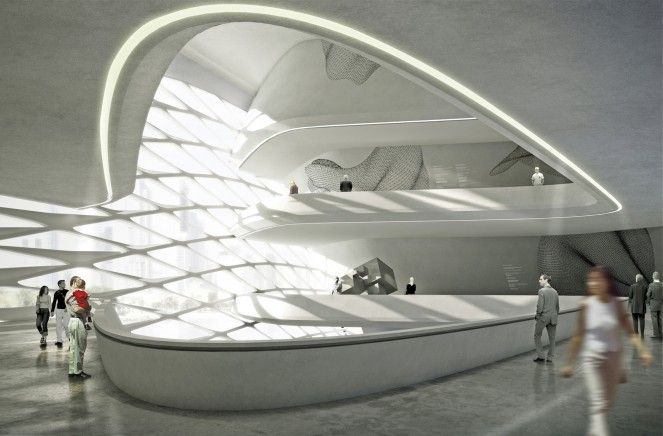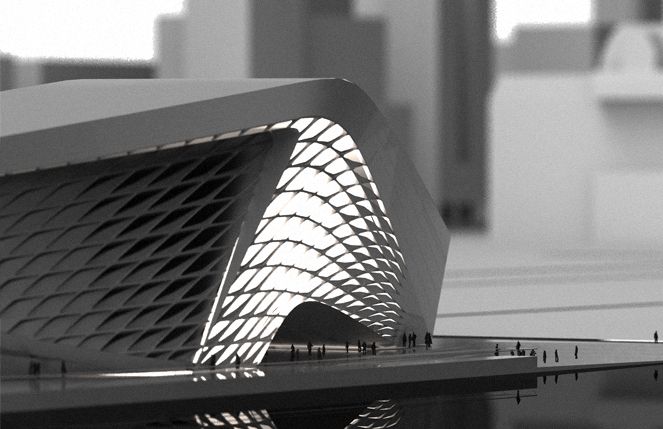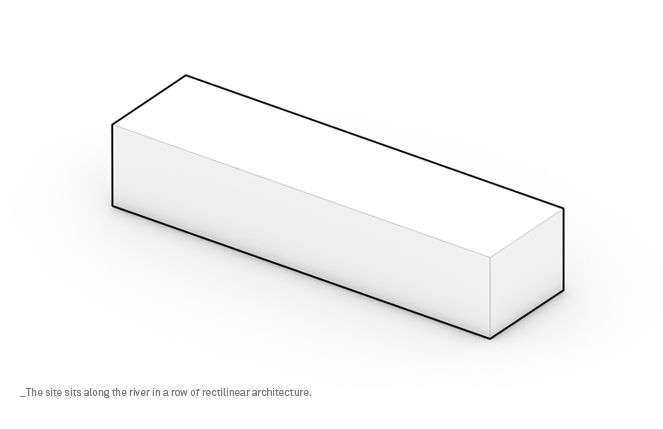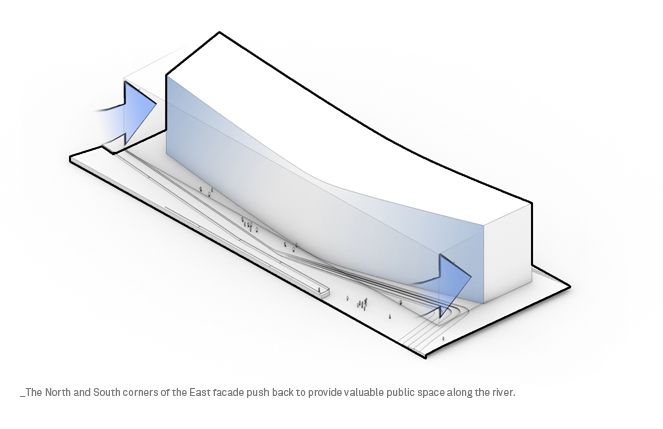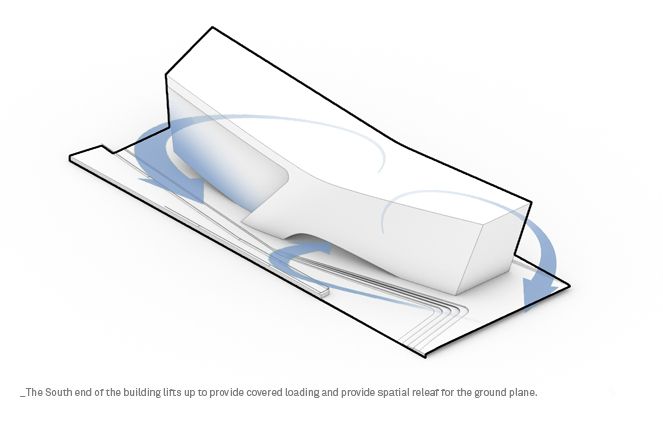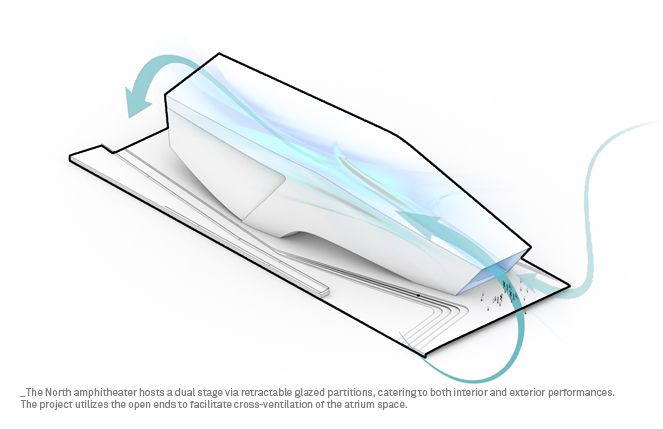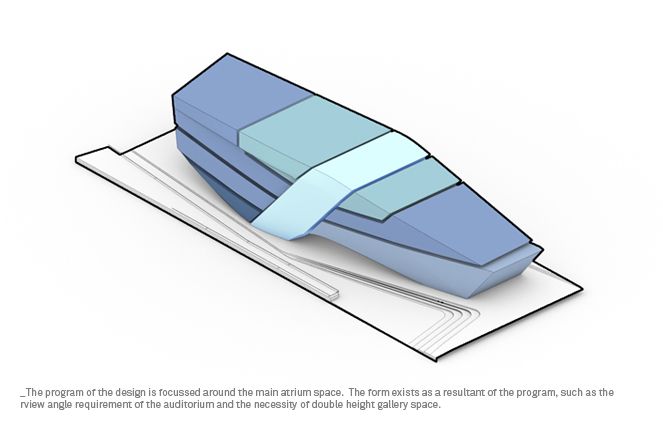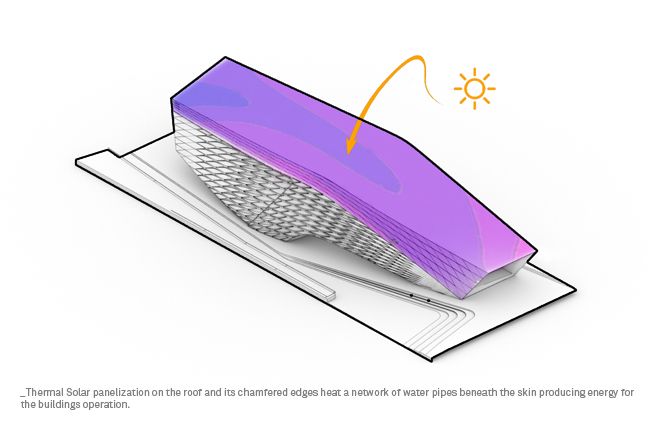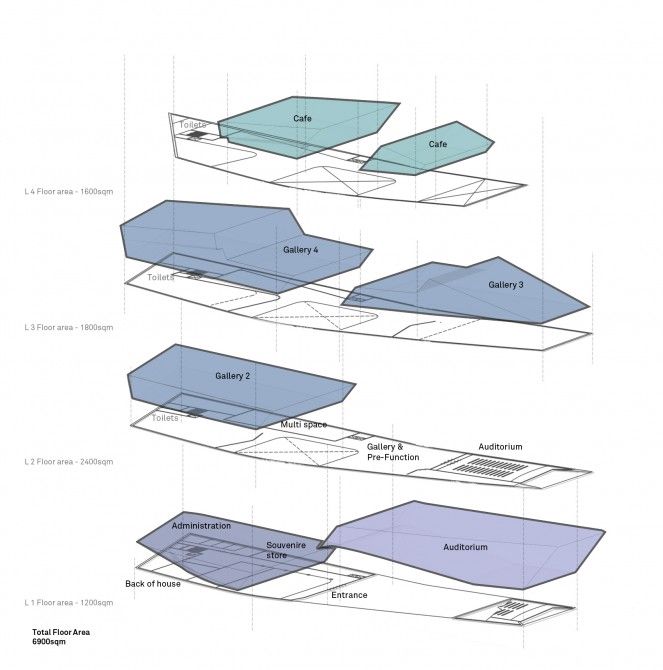The PMCAM Buenos Aires is designed as the premier representative of the architectural trends within Buenos Aires. The building places itself in the urban context as an architectural artifact, marking a moment in time. The museum stands as a symbol of the synergy amongst many different art and design disciplines, such as architecture, painting, sculpture, fashion and textiles. The building showcases these and many other forms of artistic expression and culture. The nuanced design responds to the programmatic needs of each discipline and overall establishes a forward looking language for the new architecture of Buenos Aires. It provides unique gathering spaces for both locals and visitors of Puerto Madero.
By recessing the corners of the east facade, an exterior amphitheater takes shape to host a number of outdoor activities, exhibitions, artist performances and others. A dialog is created between the ground and the elevated program requirements. At the North end of the design, the auditorium connects indoor-outdoor events through the use of retractable glazing panels.
The center of the museum places importance on the connectivity derived through free-flowing space. The entry sequence is defined by raising the buildin as a canopy connecting the west and east side of the museum, framing the view to the canal. The design lifts itself from the ground plane to activate circulation. Upon entering, the spacious nature of the grand atrium is revealed. A set of galleries are visually and physically connected by the open gallery along the west façade, functioning as a unique place for interaction.
At the higher level, a cafe provides an end or perhaps beginning of a journey, rich in cultural content. The PMCAM Buenos Aires experience is then, meant to be a remarkable visit to a cultural venue that emphasizes creativity at is maximum expression, weather through it’s architectural presence or, as a method of highlighting the expression of many other design disciplines.
_Location: Buenos Aires, Argentina
_Gross internal floor area: 6900 sqm
_Design Year: 2012
_Architects: Łukasz Wawrzeńczyk, Frisly Colop Morales, Jason Easter
